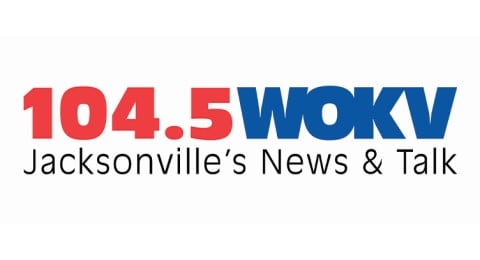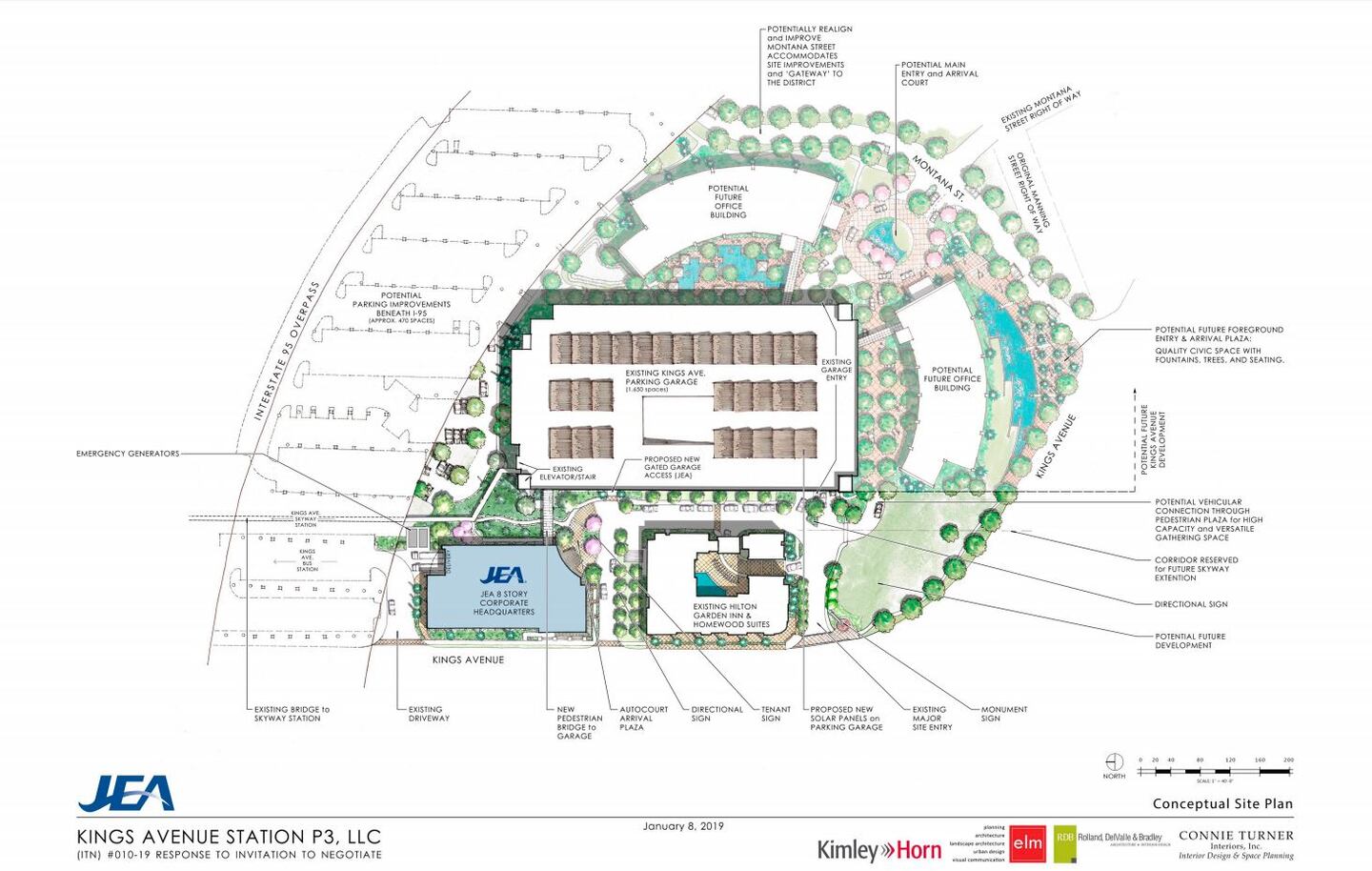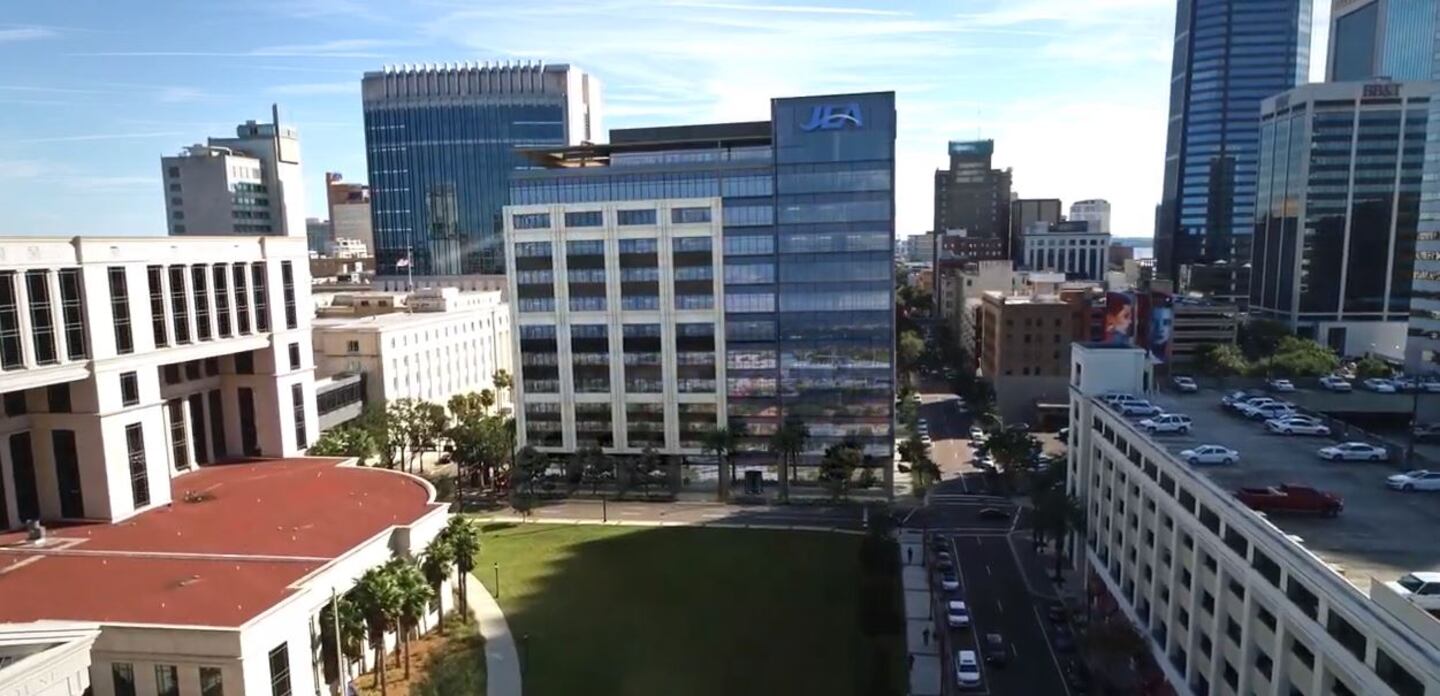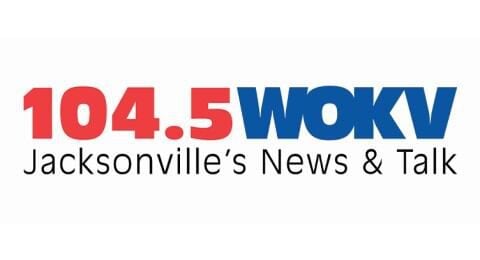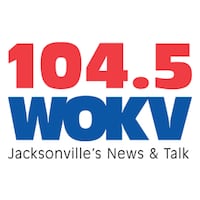Jacksonville, FL — We’re getting our first look of what JEA’s new headquarters will look like.
There are three proposals currently under consideration: Lot J, by Jacksonville 1-C Parcel One Holding Company; Kings Avenue Station, from Kings Avenue Station P3, LLC; and 325 West Adams Street, from Ryan Companies US, Inc. These proposals were short-listed from six that were submitted overall, and JEA is in the process of negotiations with these companies, ahead of receiving best and final offers. JEA is seeking a new headquarters because the building they currently occupy is too big and is in need of significant repairs.
Initially, the JEA Board had been expected to vote next week on which bid to move forward with. Under JEA's procurement rules, the timing of the vote would have been before any portions of the bids were required to be made public, with the exception of what was revealed in presentations at the meeting itself just ahead of the vote. JEA then decided to ask each of the groups behind their three short-listed proposals to put together a modified version of their bid, which could be publicly released ahead of the final vote. They also pushed the vote itself from next week to April, in order to ensure enough time to fully vet the plans.
WOKV has now obtained the proposals.
LOT J
GALLERY: JEA headquarters proposal for Lot J
This proposal says the Shipyards would provide retail, dining, hospitality, parking, and access to public transportation for JEA, which would benefit employees and customers alike. Jaguars owner Shad Khan was named the Master Developer of the Shipyards property by the City, however negotiations have been long running, and they’re actually currently in their second iteration with Khan specifically.
The developers highlighted three principles they say they adhere to in design and construction of the building- people, place, and performance- through corporate culture, advanced technology, public image, innovation, and more.
There would be a main campus “heart” and nodes on each level, to encourage interaction and collaboration. Examples include various targeted areas of meeting spaces- from work cafes to collaboration hubs- as well as training rooms. The building itself aims to tap in to innovation, the environment, and other factors to drive performance, according to the team. The developers are also promising energy efficiency, sustainability, walkability, and durability, and they want to incorporate Smart City tech with lighting, parking, surveillance, and mobile apps, among other things.
The team behind this proposal also includes Beyer Blinder Belle, Gensler, and Gilbane.
Kings Avenue Station
GALLERY: JEA headquarters proposal for Kings Avenue Station
This proposal touts visibility and connectivity. With the location right off I-95, they believe the HQ building could become one of the City’s most visible landmarks. Being adjacent to the highway and near the Skyway and Bus Rapid Transit options will mean a good level of access to the building, not to mention parking availability at the Kings Avenue Garage on site, and plans for further parking improvements.
For employees, the developers say there are food and lodging options from San Marco to Hendricks Avenue to the Southbank development that is underway known as The District. There are also hotels in the immediate area.
Unique to this site, the developer is proposing that the building design allows for the addition of more floors on the building and more buildings in the future, if desired. They also offer that JEA could explore building a solar farm on the top of the Kings Avenue Garage.
Because the developer controls the site, they envision construction starting this Spring, with completion within 31 months of that.
The team is an expansive collective of companies. In development, there is Chase Properties, Inc. and Parkway Property Investments, LLC. In design, there is Ervin Lovett Miller; Rolland, DelValle & Bradley; Connie Turnet Interiors, Inc; Kimley-Horn and Associated, Inc; Atlantic Engineering Services; TLC Engineering for Architecture; and RTA Consulting, Inc. The general contractor is Brasfield & Gorrie, LLC.
325 West Adams Street
GALLERY: JEA headquarters proposal for West Adams Street
They submitted a video in response to the request for a public package. As such, there is not as much detail available, but they highlight broadly that they are looking at an innovative, modern, and accessible building, with collaborative spaces, energy efficiencies, and wireless technologies. Specific to the building, they offer up best-in-class office space, flexible design, a full-service kitchen, cafeteria, break areas, and access to outside seating. They also tout the building being secure for employees and customers alike.
What’s next
The Board will hear presentations from each of these finalists on Tuesday, and there will be public comment at the start of that meeting as well. A final vote is expected in April.
What do you think of the proposals? Weigh in on Facebook:
IN DEPTH: I'm taking a deep dive of the three proposals being considered for a new Downtown Jacksonville headquarters for JEA. Full story: https://bit.ly/2RwDFcj
Posted by Stephanie Brown, News 104.5 WOKV on Friday, February 1, 2019
